Patio Ideas that Turn Design Obstacles into Functional Accessories.
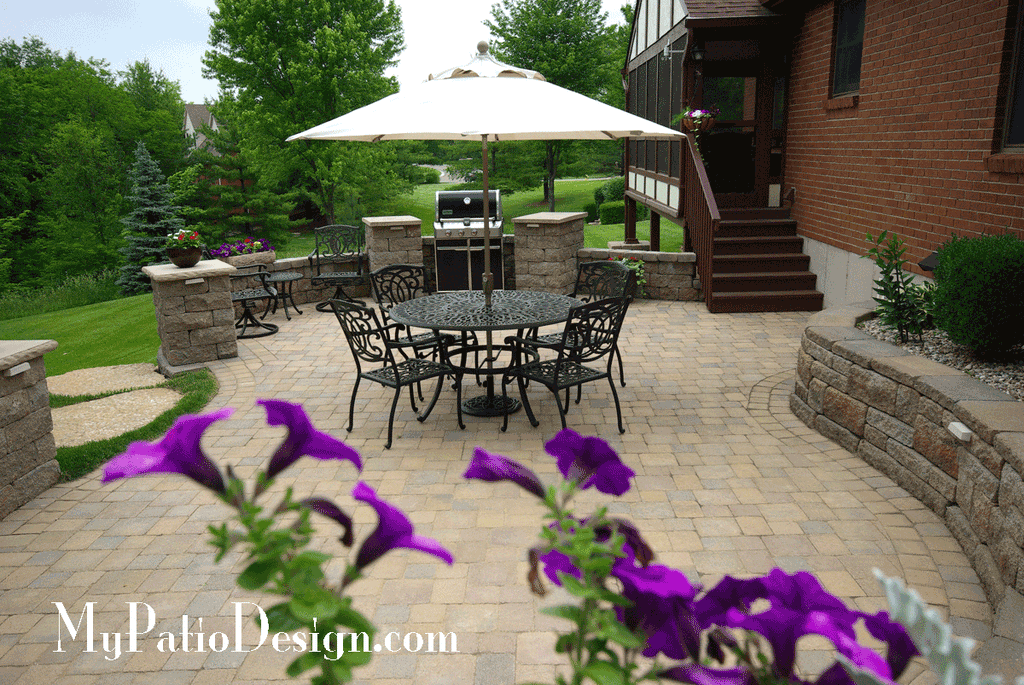
Every patio project seems to always have it's design challenges and this project was no different. The house was a beautiful tudor home located in Cincinnati and was one of those houses that deserved more than just concrete to walk, drive and entertain on. It was screaming for something to compliment the Old English style, a surface that would complete the style in which it originated from.
After a lot of thought and discussions with the homeowner, we felt that pavers would compliment their Tudor home better than any other material.
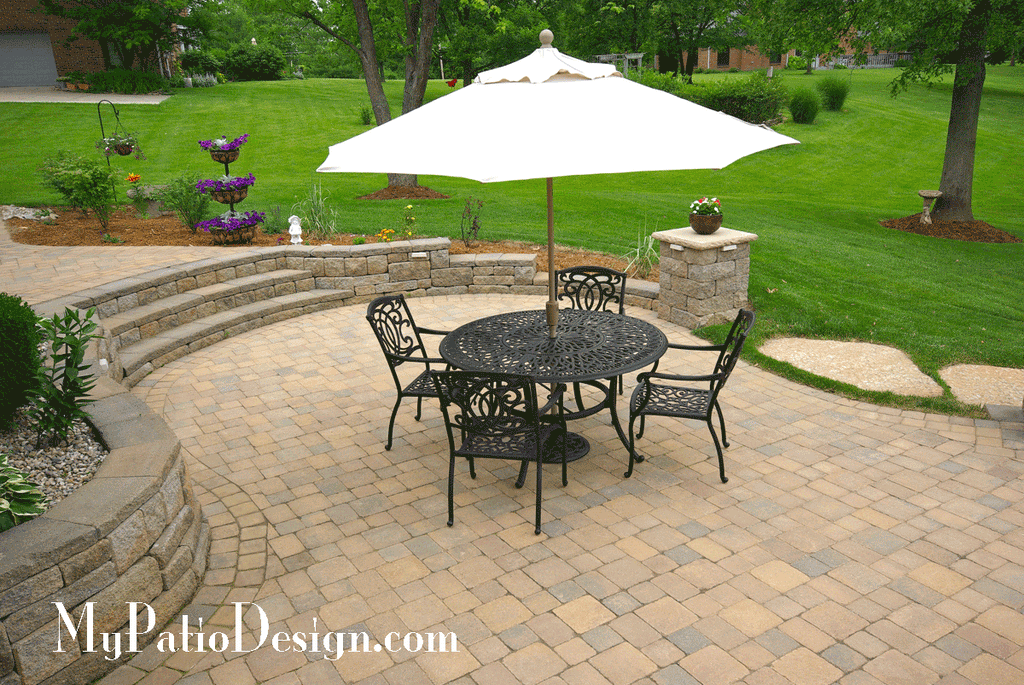
The next step was to start developing some patio ideas for this paver project. The homeowner wanted two paver patios, one upper and one lower. They wanted an upper patio that would be easily accessed from both their screened in deck that cover a walkout basement and from their side entry driveway. The upper patio would be used for outdoor dining, entertaining and they informed us they were avid barbequers. They wanted the lower paver patio for a possible fire pit and access from their walkout basement. And they wanted both to connect as if they were one paver patio.
How do you design two patios, separated 9' vertically, easily accessed, make them appear as one paver patio and hide concrete basement walls? The challenge begins!
We had to dig deep into our bag of creative patio ideas to not only design a paver patio that met the customer needs functionally, but would be aesthetically pleasing as well.
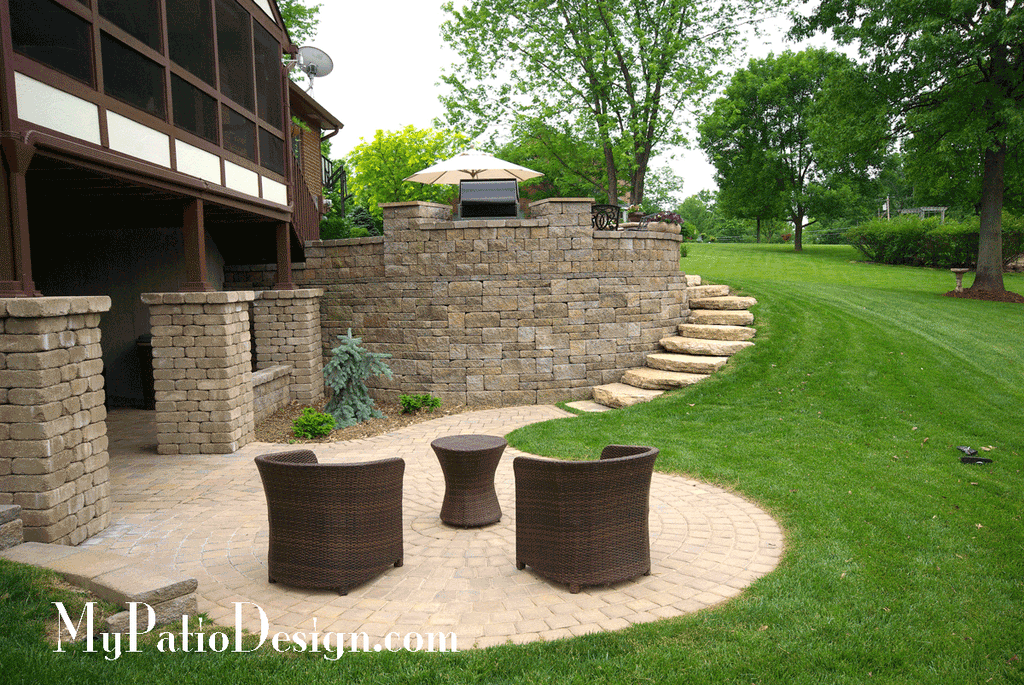
The design process was started with a rough sketch of the upper paver patio geometry and a determination of where it would be located vertically. We pushed the envelope on ease of access and established the location 3 1/2' below the screened in deck, 5 1/2' above the lower paver patio and 2' below the driveway. Locating the upper patio at this point better allowed us to shorten the height of the lower retaining wall that supports the upper paver patio and marry the upper and lower patios as one.
Since we lowered the upper patio 2' below the driveway, we needed a short retaining wall to help cover the exposed foundation along the house and steps for access. We designed a beautiful winding retaining wall that created a planting bed along the house and transitioned into a set of beautiful radial steps that provided access to the driveway. Being 2' tall, it was also perfect for overflow seating.
To keep guests from falling from the upper patio to the lower, we designed an Allan Block Courtyard grill station into a seating wall that followed the perimeter of the lower retaining wall.
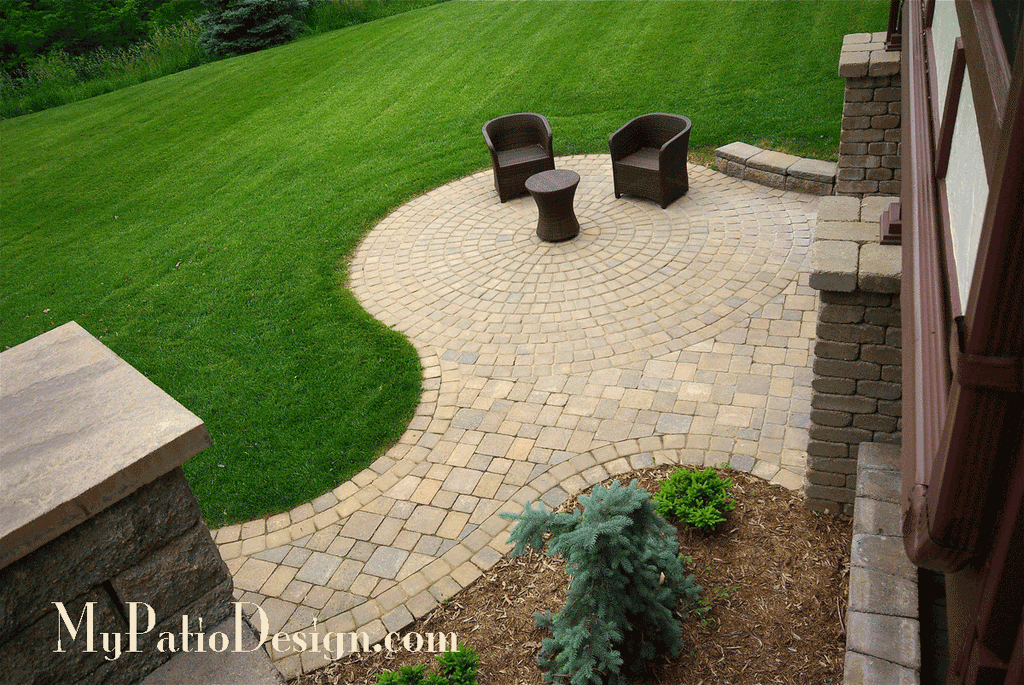
The next step of designing the lower patio was a much simpler task than the upper patio. Once again, we reached into our bag of patio ideas and designed a curvy paver patio that complimented the upper patio. We incorporated circular paver pattern that created a perfect fire pit area, wrapped the deck posts with tumbled block and installed a seating wall between two of the columns to help separate the area from under the deck and the fire pit area.
Next, we added some stone steps that wrapped around the retaining wall that supported the upper patio and allowed traveling between the two patios safe and easy. The stone steps also gave the retaining wall block a more natural appeal.
Once we had a completed design, it was time for the fun stuff, choosing material and colors. Since we didn't want to compete with the colorful terra cotta brick on the home, we decided to use a neutral and natural color blend for both the pavers and block material. We chose Reading Rock's Oxford tumbled pavers and Allan Block's Europa, or tumbled, block for the retaining walls. We laid both in a very natural pattern to help compliment the Tudor style of the home.
Once we were completed, this homeowner also did a very good job in decorating this patio with wrought iron furniture and floral displays.
- Tags: Patio Ideas
- Steve Combs

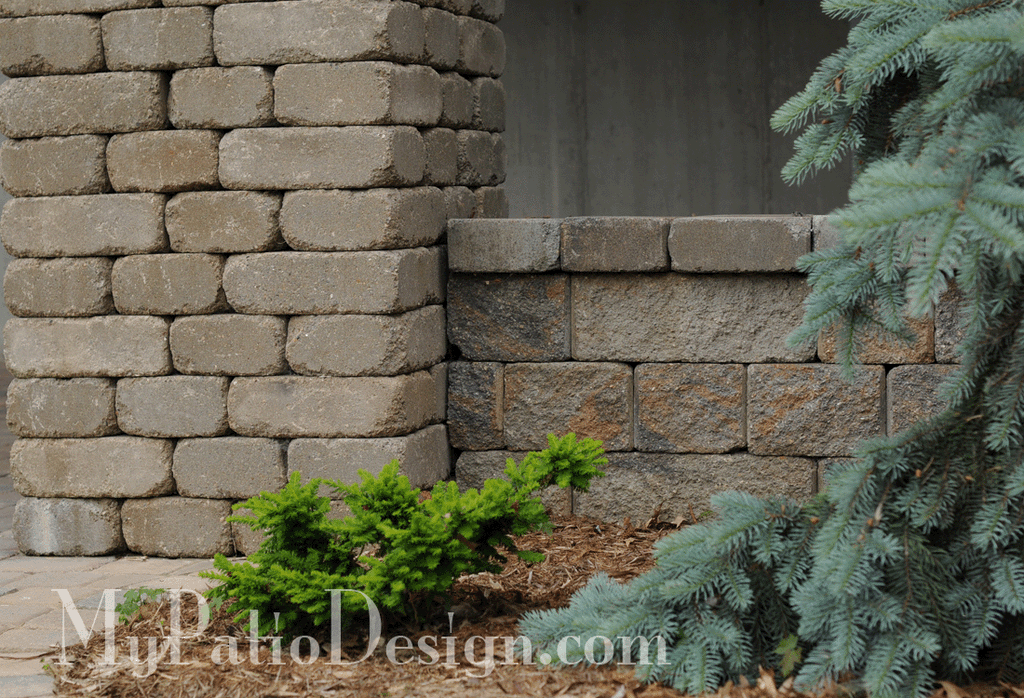

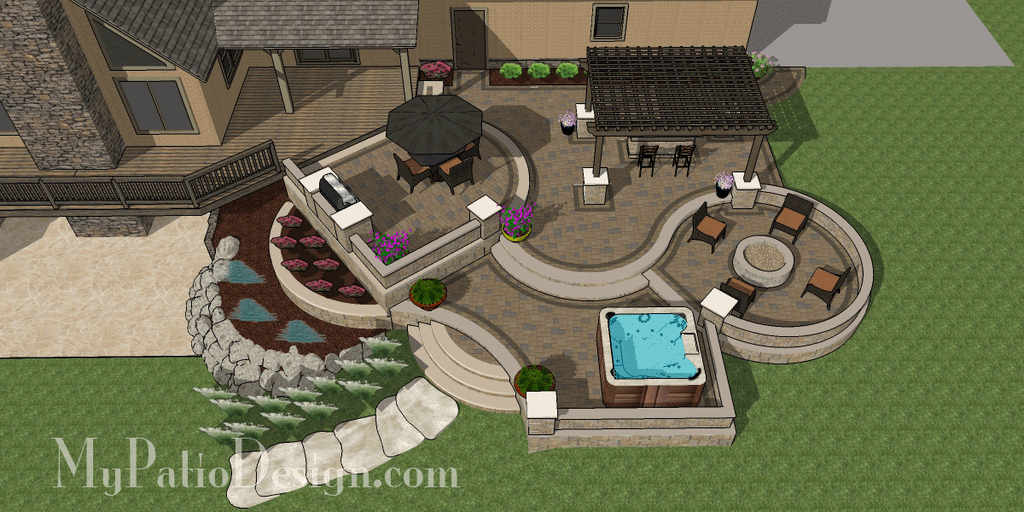
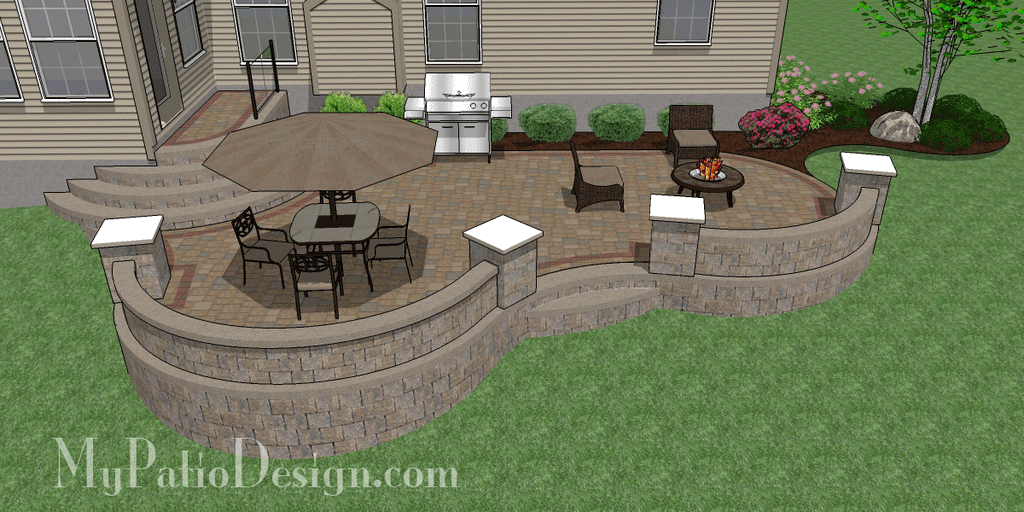
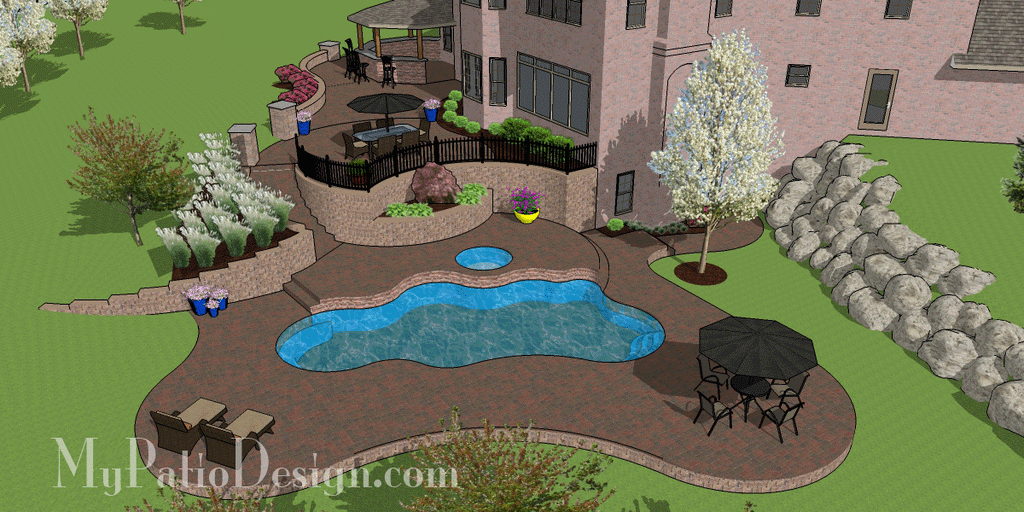
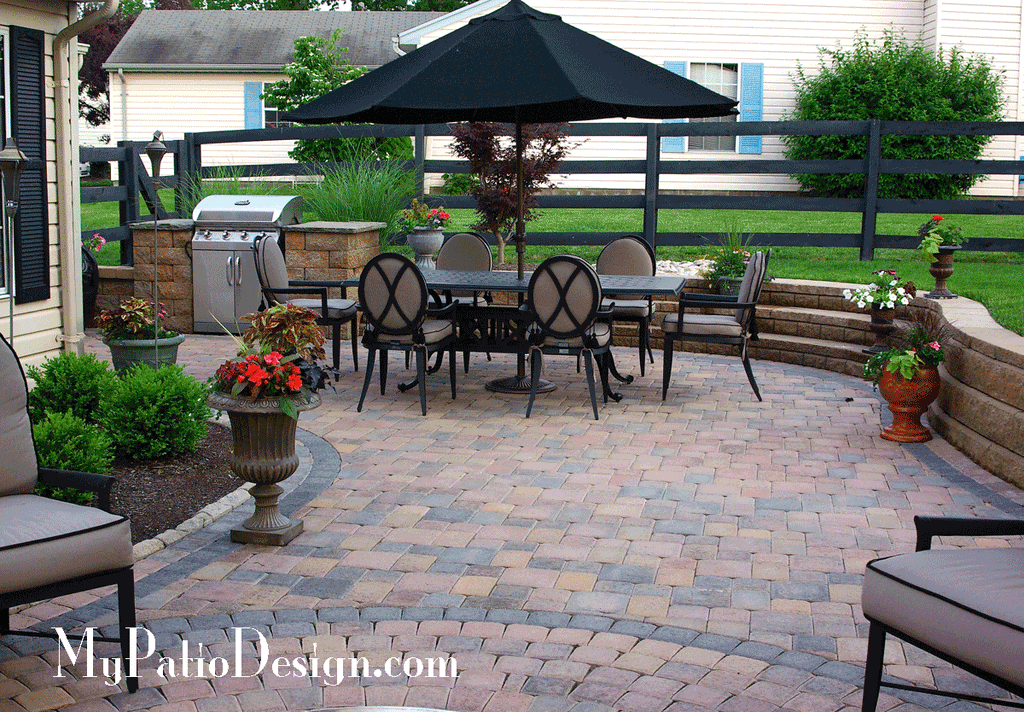
Comments 0